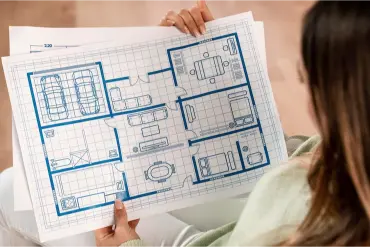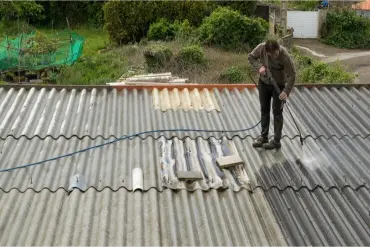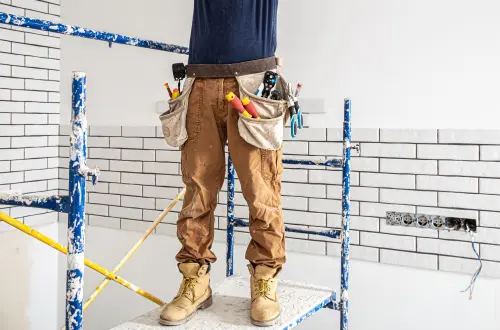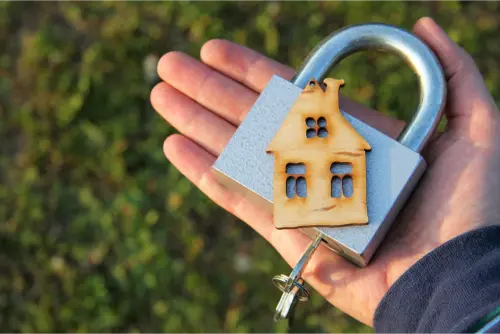
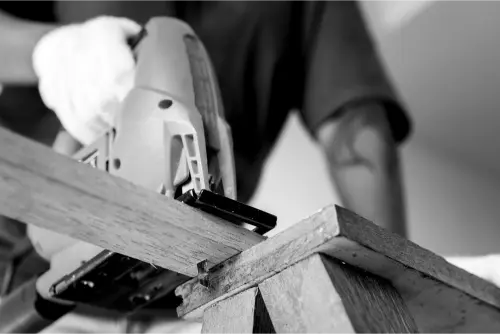
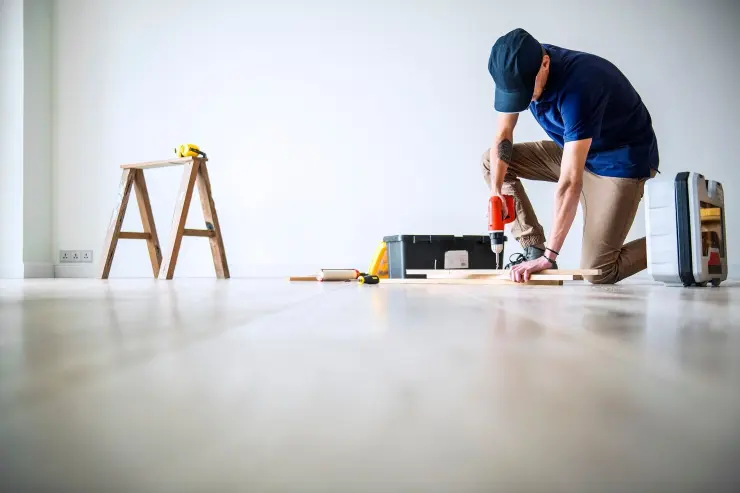
· Will it add value to the property?
· Can I stay in the house during the construction?
· What council approvals are needed?
· How do I avoid blowing the budget?
So, I put together this guide to answer these questions and help you approach the project like someone who’s already learned the hard lessons. Let’s break it all down.
Sometimes, moving isn’t the right option. House prices, school zones, family roots, and community ties make it hard to pack up and leave. So, instead, why not build around what you already love?
Here are a few common reasons people go down this path:
· Growing families – Extra bedrooms, playrooms, or a second living room can ease the pressure.
· Working from home – A private, purpose-built office can boost your productivity and sanity.
· Multi-generational living – Parents or older kids may need their own space.
· Rental income – Adding a granny flat or studio could offer a second income stream.
Before sketching an idea, check what’s allowed on your block. In Australia, each council has different planning rules and requirements. This includes things like:
· Setbacks (how close you can build to the boundary)
· Floor space ratio (how much of your block you can build on)
· Heritage overlays
· Tree preservation laws
Tip: Visit your local council’s website and call the planning department. It may feel like a pain, but it can save you massive headaches later.
Should You Extend Out or Go Up?
This is one of the first decisions you’ll need to make. Like most things, it depends on your budget, block size, and lifestyle.
Building Out
· Great for single-storey homes on larger blocks
· Generally cheaper and simpler
· May sacrifice backyard space
Building Up
· Keeps your backyard intact
· Better views and breeze
· More expensive due to structural requirements (reinforcing foundations, stairs, etc.)
I chose to extend it because I didn’t want to deal with major structural changes or the cost of scaffolding. It meant we gave up some lawns but gained a beautiful open living area that completely changed how we used the house.
Budgeting Without Surprises
We’ve all heard the horror stories: projects that start at $80,000 and somehow cost twice that. The key to avoiding this is brutal honesty—about what you want, can afford, and need.
Here’s what your budget should include:
1. Design and planning fees (architect or draftsperson)
2. Council approvals and private certifiers
3. Demolition and site preparation
4. Materials and labour
5. Unexpected costs (always allow a 15–20% buffer)
6. Furniture and finishes – You’ll want to enjoy the space when it’s done!
Hot tip: Ask for itemised quotes from builders. Don’t settle for vague lump sums.
Choosing the Right Builder or Designer
This isn’t just about skill but trust, communication, and shared expectations. Look for someone who:
· Is licensed and insured
· Has experience with similar projects
· Can provide references or photos of past work
· Is transparent with costs and timelines
Red flag? If they avoid putting things in writing or don’t return your calls early on, that’s how it’ll go for the entire project.
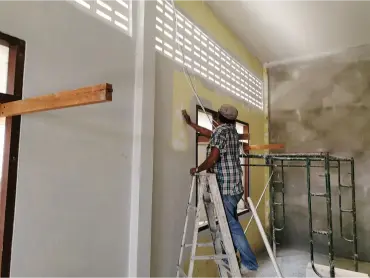
Think About How the Room Will Be Used
You might add a bedroom, but is it for guests, teens, or long-term tenants? The function affects everything: layout, soundproofing, storage, and even where the windows go.
Here are a few design tips I learned the hard way:
· Match the style – Keep the new room in line with the rest of the house for a seamless look.
· Natural light – Add skylights or full-height windows if possible.
· Storage – Built-ins, nooks, or hidden cupboards can make the room more useful.
· Power points and data – You’ll need plenty, whether it’s a study or a media room.
Common Mistakes to Avoid
If I rewind time, I’d do a couple of things differently. Here’s what I—and plenty of others—got wrong:
1. Underestimating timeframes:
That “8-week” job stretched into 16 weeks. Weather, delays, and last-minute changes all added up.
2. Not future-proofing:
We built a study but didn’t allow enough space for a small sofa. Now, it’s difficult to convert it into a guest room when people visit.
3. Rushing approvals:
We submitted our application without double-checking the plans. That tiny mistake added a month to the approval process.
4. Skimping on insulation and heating/cooling:
A beautiful room means nothing if it’s freezing in winter and sweltering in summer.
Does Adding a Room Add Value?
Yes, in most cases. But not always. A poorly designed extension can actually reduce value by making the layout awkward or taking up outdoor space.
That’s why it’s worth thinking like a future buyer, even if you’re not selling soon. Ask yourself:
· Will this room be useful for most people?
· Does it improve flow and liveability?
· Is it consistent with the quality of the rest of the house?
Even a modest, well-built room can significantly boost your home’s appeal—especially if you’re adding a second bathroom, a home office, or another living area.
Real-Life Example: Our Spare Room Turned Game Changer
When we had our second child, we knew our small three-bedroom house was about to feel like a shoebox. So, we added a fourth room at the back—a simple brick veneer connected to the main house through a hallway.
We made it multi-functional:
· Study by day
· The guest room when needed
· Quiet reading nook when the kids are wild
It changed everything. The house felt balanced again. And now, when family visits from interstate, we don’t have to kick the kids out of their beds.
What to Do Next
If you’re seriously considering adding a room to the house, here’s a quick action list to get the ball rolling:
· Check with your local council
· Work out your rough budget (and buffer)
· Start gathering inspiration (photos, floorplans, Pinterest boards)
· Talk to at least three builders or designers
· Ask friends or neighbours about their renovation experience
· Plan for disruption—think storage, pets, access, etc.
Got Questions?
I’d love to hear your thoughts. Are you planning a build soon? Have you already added a room? What was the biggest challenge?
Drop a comment below or share this guide with someone who might be thinking about extending it. You never know who’s silently dreaming of more space.
If you found this helpful, why not bookmark it or share it with others? Every little bit of insight makes the next project smoother.
Final Thought:
Adding a room doesn’t have to be overwhelming. It’s just one step at a time, guided by a clear goal: making your home fit your life—not the other way around.

