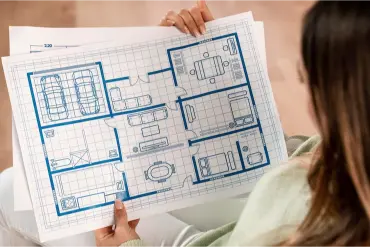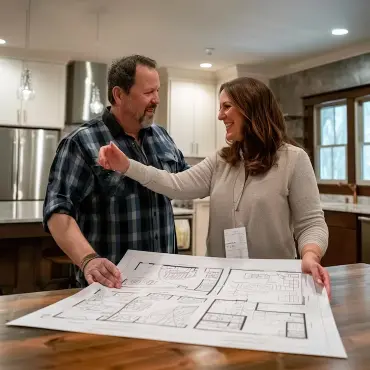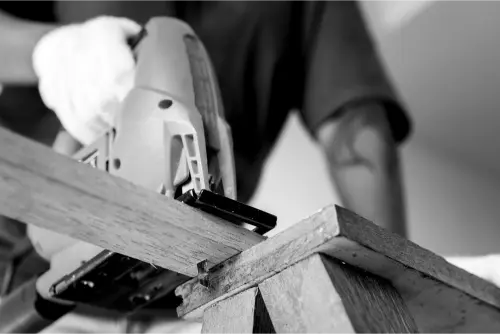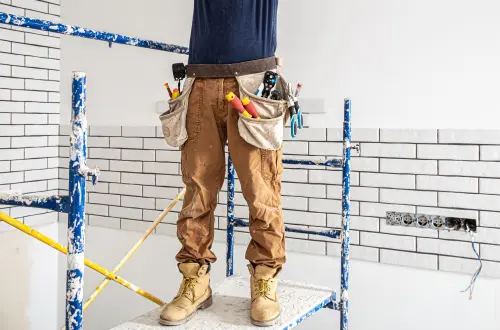

TLDR: Choose a plan by mapping how you live, zoning quiet and busy spaces, checking flow from entry to kitchen, sizing rooms for your furniture, and prioritising light, storage and budget. Tape it out, compare two or three options with a simple score, and pick the plan that needs the fewest changes.
Key Takeaways:

Choosing a house plan can feel like guesswork. You flip through glossy brochures, you fall for hero shots, then six months later you are squeezing past the dining table to reach the fridge.
Let’s fix that. This guide shows you how to choose a home floor plan that fits how you live today and where you are headed, using simple checks you can do at home.
List real life first. Write down weekday routines, weekend habits and who uses what. Do you work from home three days a week? Do you host footy nights? Any shift work that needs quiet sleep? Pets? Instruments? This shapes the plan far better than a list of random must‑haves.
Think five years ahead. Will you add a baby, welcome teens, or host older parents? If yes, plan for flexible rooms that can change roles without a rebuild.
Must‑haves vs nice‑to‑haves. Pick three non‑negotiables. For many families it is a second living space, a work nook that closes off, and better kitchen storage. Keep the rest in the “nice” column.
Public vs private. Keep loud daytime spaces together and quiet rooms together. Living, dining and kitchen belong on one side. Bedrooms and study spaces sit on the other side or upstairs.
Kids’ zone and parents’ zone. If sleep is fragile, place the main bedroom away from kids’ rooms. If homework clashes with dinner, a pocket study near the kitchen keeps eyes on screens without crowding the bench.
Noise control that actually works. Use doors where you need them. Add soft finishes. Keep laundry and powder room away from the lounge if you can.
Front door to drop zone. You need a place for bags, keys and shoes near entry. If you skip this, clutter spreads.
Kitchen triangle without collisions. Place fridge, sink and cooktop so two people can move without shoulder bumps. Leave clear paths through the kitchen so guests do not cross the cooking line.
Sight lines that help. From the kitchen, see the outdoor play space and living room. From the lounge, see the TV without glare and the hallway so you know who just arrived.
Measure before you choose. Take the bed, sofa and dining table sizes you own or plan to buy. Mark those footprints on the plan. Add walk‑through space around them.
Smart room relationships. Put the pantry close to garage entry. Keep the laundry near the yard. Place a powder room near living spaces but not right off the kitchen.
Wet rooms cost more to move. Bathrooms and kitchens have plumbing. Moving them can punch the budget. Tweak sizes and storage first before you shift them across the house.
Kitchen storage that saves steps. A walk‑through pantry lets you dump bags straight from the garage. Deep drawers beat low shelves for pots and pans.
Hidden helpers. Under‑stair cupboards, bench seats with lids, and tall broom cupboards keep mess out of sight. Give every hobby a home so gear does not end up on the dining table.
Seasonal thinking. Add linen cupboards near bedrooms. Add a mudroom nook near entry for school bags, boots and pet leads.
Chase winter sun, block summer glare. In most of Australia, north‑facing living rooms feel warmer in winter and easier to shade in summer. Use eaves, awnings and trees to manage heat.
Cross‑ventilation. Place windows so breezes can pass through. It keeps rooms fresh and can cut cooling costs.
Window placement matters. A high window brings light without nosy views in. A window to the floor adds drama but needs shade.
Footprint vs block. Check setbacks, slope and any easements. A slim block may suit a two‑storey plan. A wide block can carry open living to the back garden.
Stairs and structure. Stairs take space and can reshape the plan. Large openings may need steel. Ask early so costs do not surprise you.
Standard plan or custom tweaks. You can often take a standard plan and adjust room sizes, doors and windows. That gives you fit without a full custom price.
Tape it full size. Use tape to draw rooms in a carpark or backyard. Mark the island, sofa and bed. Walk your morning and dinner routines. If you bump into things, change the plan.
Time your walk. How long from the front door to the pantry with bags? From the kid’s room to the bathroom at night? If the walk is long or awkward, keep tuning.
Invite a second set of eyes. A builder or designer will spot pinch points fast. Small nudges can free up flow.
A Hawthorn couple loved their street but hated how dark the living felt by 4 pm. They kept the period front and flipped living and dining to catch sun.
Then they added a walk‑through pantry from the garage, and tucked a pocket study behind the lounge so work gear stayed out of sight.
Built by Liberty Builders, the changes turned a good plan into a fit that works every day, without adding square metres.

How do I know which plan suits my family? Match the plan to daily life. Do a lifestyle list, zone the house, and check flow from entry to kitchen. If it passes those tests, keep it on the list.
Is open plan always better? Not always. Open living is great for light and connection, but it needs good storage and a second space to escape noise.
Can a builder tweak a standard plan? Yes. Many plans can shift walls a little, swap doors, or resize a pantry. Ask for a small set of tweaks before you fall in love.
How many bathrooms do we really need? One per two bedrooms works well for most homes, plus a powder room near living.
What is a good hallway width? Aim for a width that lets two people pass with bags. Wider near living keeps things calm.
Still torn between two floor plans? Book a free 15‑minute Plan‑Fit Chat with Liberty Builders. The team will run through flow, light and storage so you can choose with confidence.






